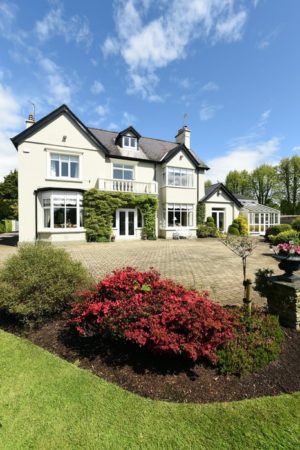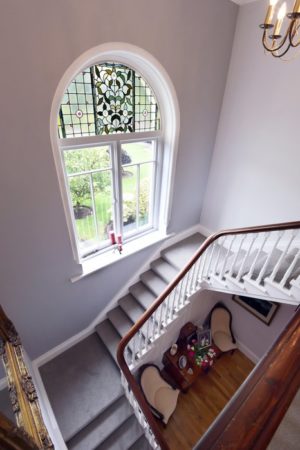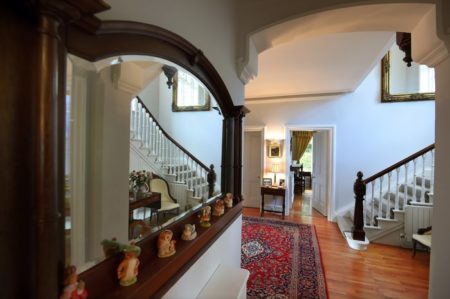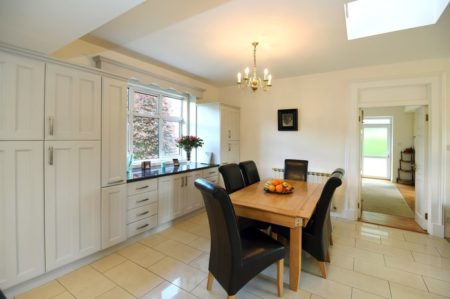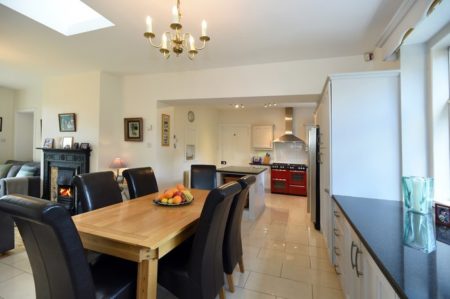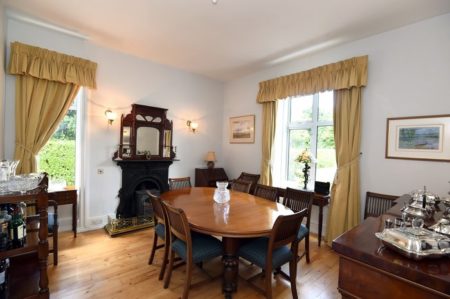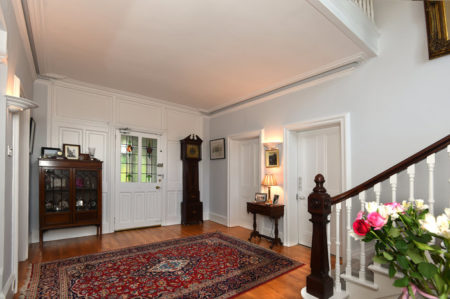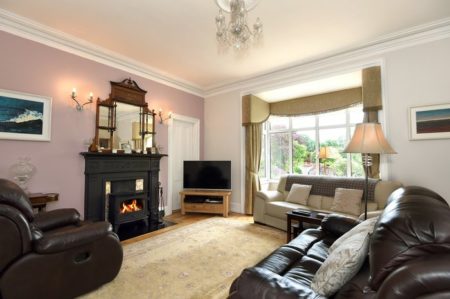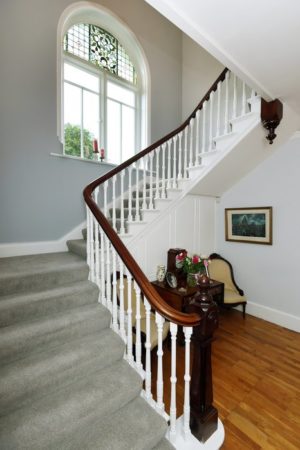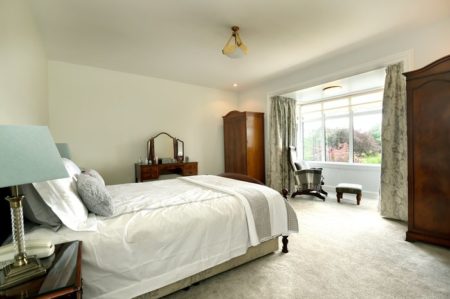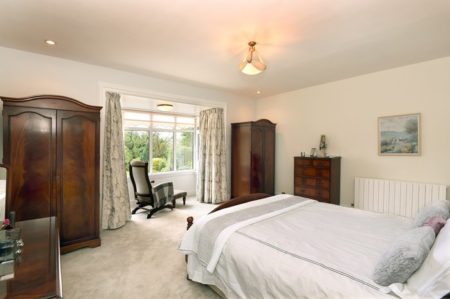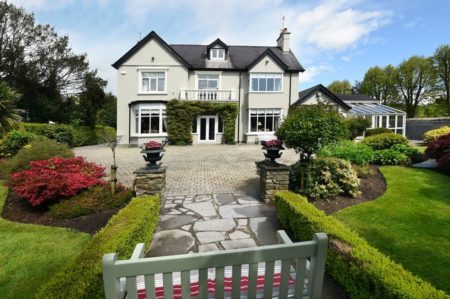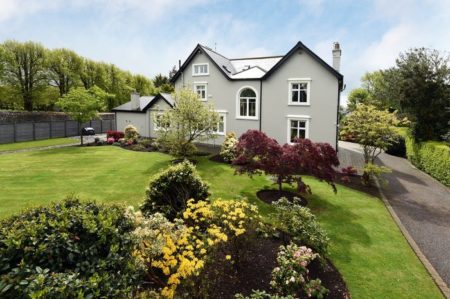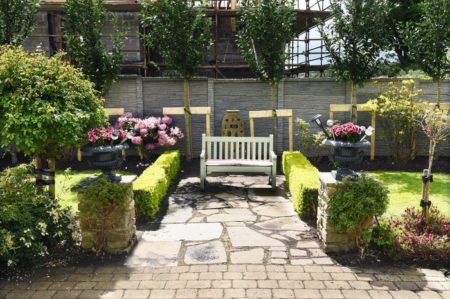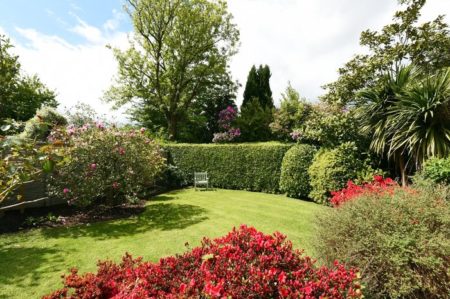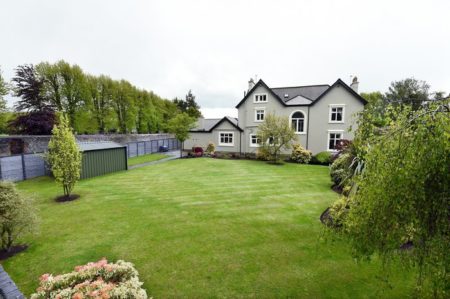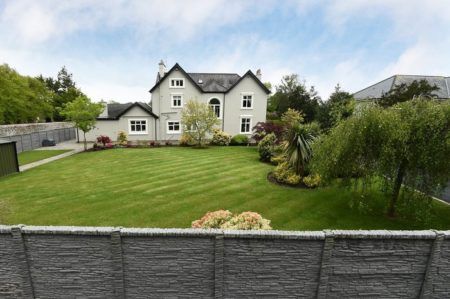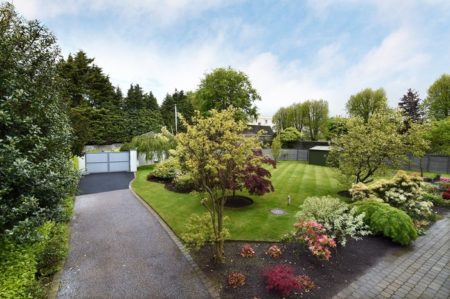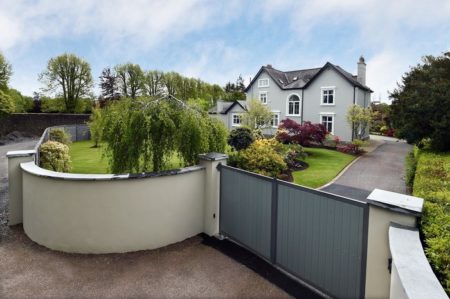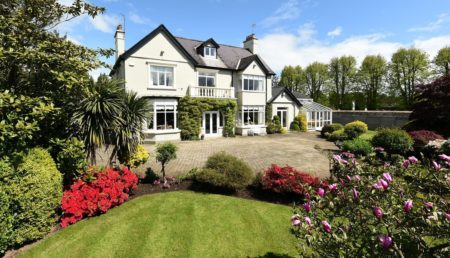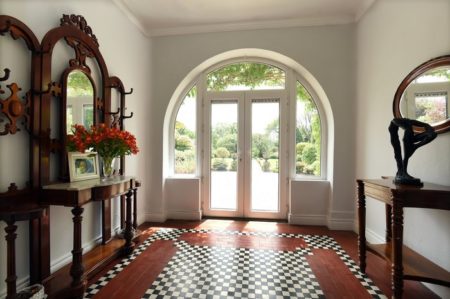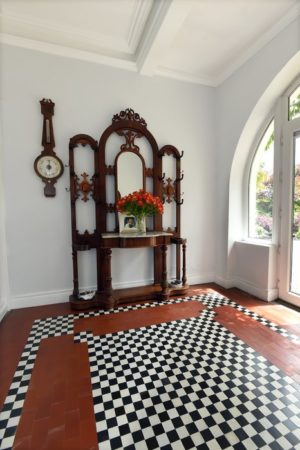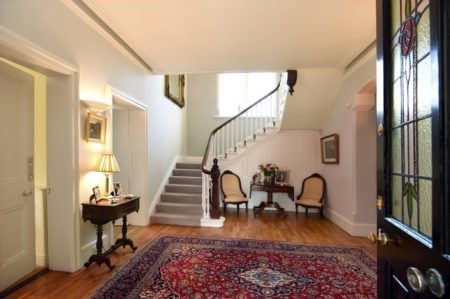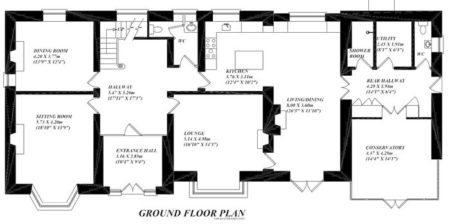6 June 2020
By Mary Bermingham
mary@TheCork.ie
Asking price: €1,250,000
What: 6 bedroomed ‘Ashton Park House’, Ashton Park, Blackrock, Cork City Suburbs, T12 NX7F
(the last house in a quiet cul-de-sac, just East of Ashton school)
Property Description
A striking detached double fronted family home with a mature garden in an excellent setting just off the city end of the Blackrock Road.
Built in 1918, Ashton Park is a very fine and very well presented property having been well maintained over the years.
The spacious accommodation extends to approximately 356 sq.m (3,924 sq.ft) to include well-proportioned living accommodation downstairs and six bedrooms upstairs.
The entire is on a site of approximately 0.5 acres with ample off-street carparking and a mature well stocked garden.
The location of the property is second to none, within striking distance of the city centre, UCC and all the main hospitals.
There is also an abundance of amenities including schools, churches and sporting clubs in the immediate area.
Google Maps
Google Streetview
Take a peek inside
Ground floor
Entrance Hallway (3.16m X 2.85m)
Ornate tiled floor and French doors into garden.
Hallway (5.47m X 5.26m)
Polished timber flooring, cornicing, high ceilings (3m), (double ceiling in part)
Sitting Room (5.73m X 4.20m)
Carpet floor covering, feature bay window overlooking front lawn and driveway, cornicing, ornate marble fireplace with cast iron insert (original fireplace) with ornate mirror over.
Dining Room (4.20m X 3.77m)
Cast iron fireplace with wood burning stove, polished timber floor, dual aspect windows.
Downstairs W.C.
W.C, wash hand basin
Cloak Room Area
Lounge (5.14m X 4.98)
Polished timber floor, ornate fireplace with wood burning stove, feature bay window, corniced ceiling.
Kitchen (3.76m X 3.11m)
Polished tiled floor, floor and eye level fitted units with Granite worktops, feature kitchen island with built in wine fridge, integrated fridge freezer, dishwash and gas range cooker, ceiling spotlights, extractor hood.
Living/Dining Area (Off Kitchen) (8.0m X 3.60m)
Ornate cast Iron fireplace with electric stove, polished timber floor, French doors to front garden/driveway, built in shelving, door to Lounge.
Utility Area (2.45m X 1.91m)
Walk-in-shower, tiled floor, tiled walls.
Laundry Room
Tiled floor, floor and eye level fitted units, plumbed for appliances.
Toilet
W.C., wash hand basin.
Rear Hallway (4.29m X 1.94m)
Large spacious rear hallway, full-length built-in storage area with door to rear garden.
Conservatory (4.37m X 4.29m)
Polished tiled floor, ceiling spotlights, facing due south with views over front garden and driveway.
First Floor
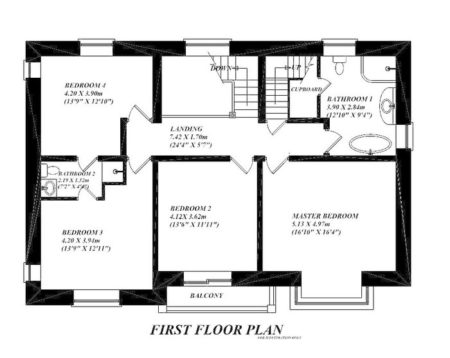
Landing (7.42m X 1.70m)
With magnificent ornate original stairwell and feature stain glass window
Master Bedroom (5.13m X 4.97m)
Carpet floor covering, ceiling spotlights, feature bay window overlooking front lawn.
Bathroom (3.90m X 2.84m)
W.C., wash hand basin, shower, built in vanity unit, ceiling spotlights, tiled floor, partly tiled walls, hot press off.
Bedroom 2 (4.12m X 3.62m)
Carpet floor covering, balcony area with sliding door.
Bedroom 3 (4.20m X 3.94m)
Carpet floor covering, dual aspect windows.
Ensuite (Jack & Jill) (2.19m X 1.32m)
W.C., wash hand basin, Triton electric shower, tiled floor and tiled walls.
Bedroom 4 (4.20m X 3.90m)
Carpet floor covering, dual aspect windows.
Second Floor
Landing
Closet (2.13m X 2.05m)
Bedroom 5 (3.70m X 2.35m)
Carpet floor covering, views over front garden and lawn, Velux roof light, full-length built-in robe units.
Bedroom 6 (5.29m X 3.70m)
Laminate floor covering, Velux roof light.
Bathroom (2.33m X 1.84m)
W.C., wash hand basin, shower, tiled floor, tiled walls.
Features
> Gas fired central heating
> Site of half an acre
> Cobble locked driveway to front
> Automatic entrance gates
> Extensive lawns and shrubs throughout
> Built in 1918
> Large Steel Tech Shed
More information
It’s rare that a house of such quality, in such a location comes to the market and viewing is highly recommended. See the Estate Agent’s listing for contact details.

