3 March 2023
By Tom Collins
tom@TheCork.ie
Coachford College another step closer to state-of-the-art-facility as planning application submitted
This week saw another milestone in the journey for the students, staff and wider community of Coachford College as the planning application for the new school building was submitted.
Cork Education and Training Boards Coachford College serves the second level education needs of the greater Coachford area. The 10,900m2 project will provide a new school building for the college which will cater for a long-term enrolment of 1,000 pupils. The state-of-the-art new build will offer the existing and future incoming students 37 general classrooms, specialist rooms, science laboratories, engineering and constructions rooms, multi-media laboratories as well as a Special Education Needs Suite, and a PE hall.
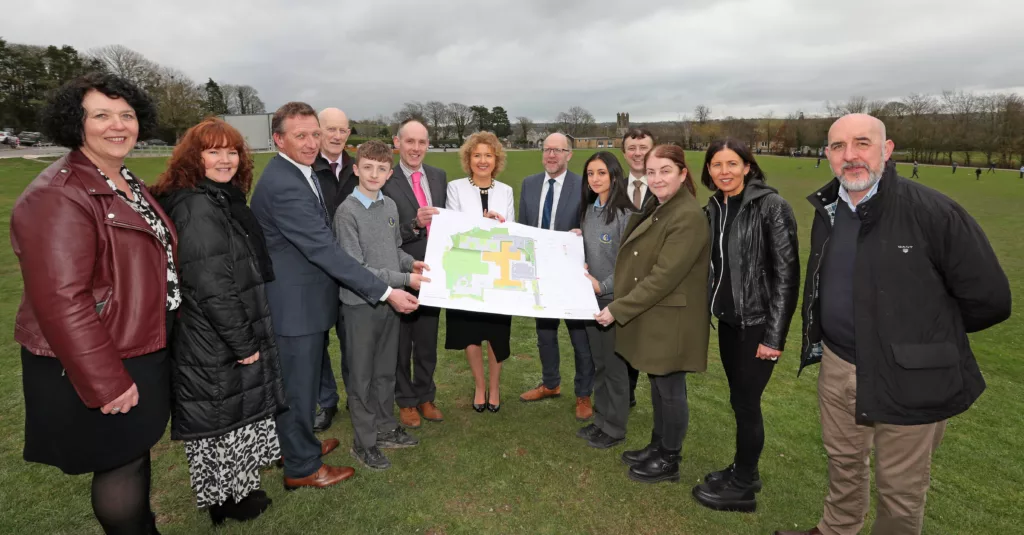
Pictured are, Elizabeth Thompson, Joanne O’Keeffe, both Board of Management, Enda McWeeney, Director of OSD Cork ETB, John Clifford, Board of Management, Danny Buckley, Coachford College student, Edward Williamson, Deputy Principal Coachford College, Áine Máire Ní Fhaoláin, Principal Coachford College, Diarmuid Hickey, Deputy Principal Coachford College, Aindrias Moynihan TD, Ericka O’Sullivan, Coachford College student, Jackie Carroll, MCOH Architects, Niamh Lehane and John O’Riordan, both Board of Managenment, with the new building project plans recently submitted for planning approval, at Coachford College, Coachford, Co. Cork.
Picture: Jim Coughlan.
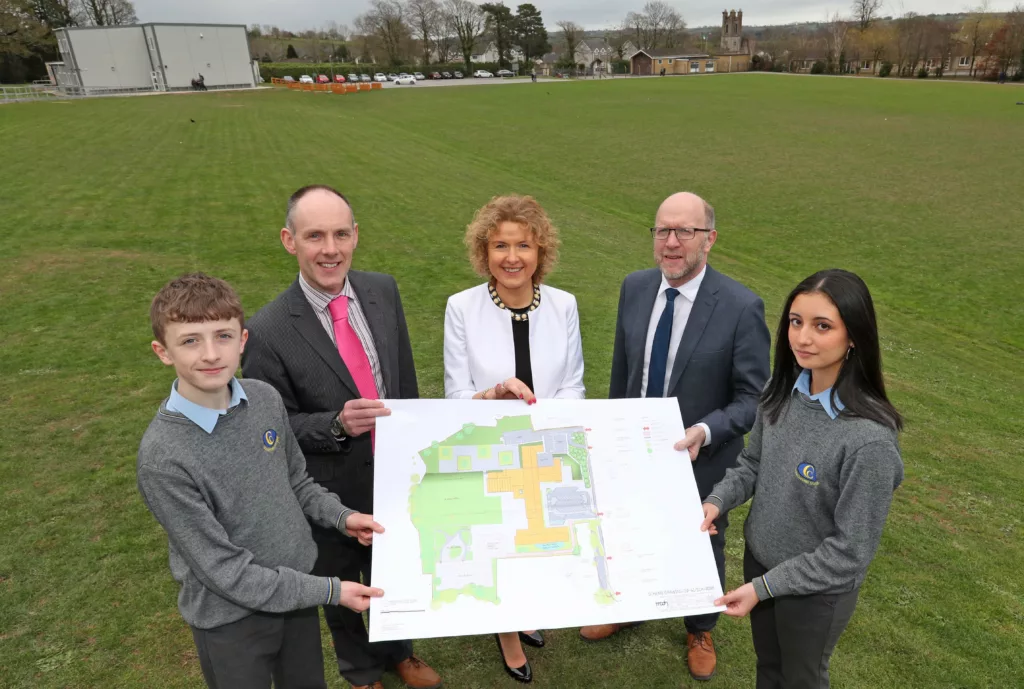
Pictured are, Danny Buckley, Coachford College student, Edward Williamson, Deputy Principal Coachford College, Áine Máire Ní Fhaoláin, Principal Coachford College, Diarmuid Hickey, Deputy Principal Coachford College and Ericka O’Sullivan, Coachford College student, with the new building project plans recently submitted for planning approval, at Coachford College, Coachford, Co. Cork.
Picture: Jim Coughlan.
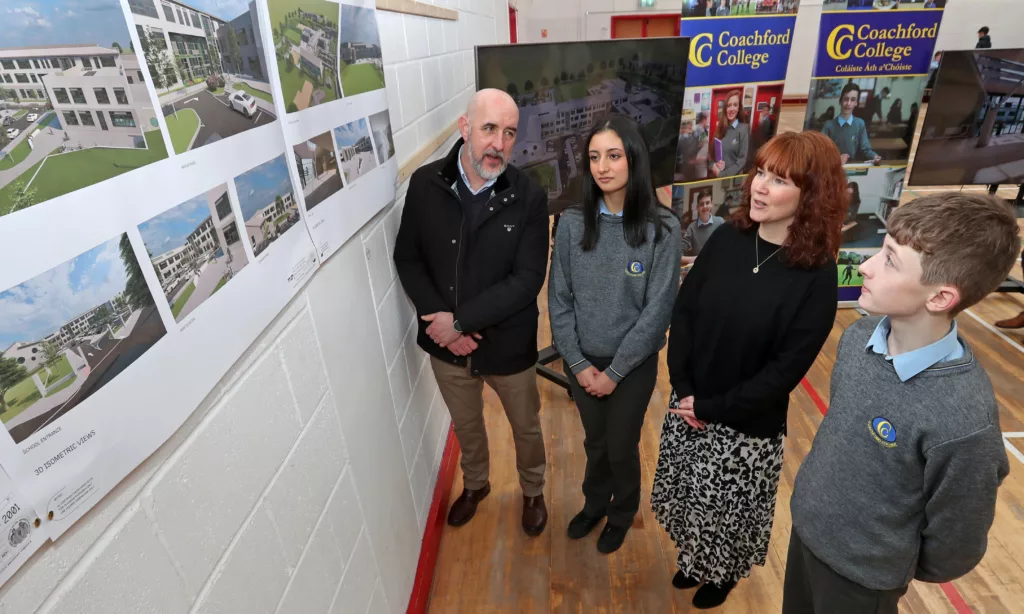
Pictured are, John O’Riordan and Joanne O’Keeffe, both Board of Management with students Ericka O’Sullivan and Danny Buckley, with the new building project plans recently submitted for planning approval, at Coachford College, Coachford, Co. Cork.
Picture: Jim Coughlan.
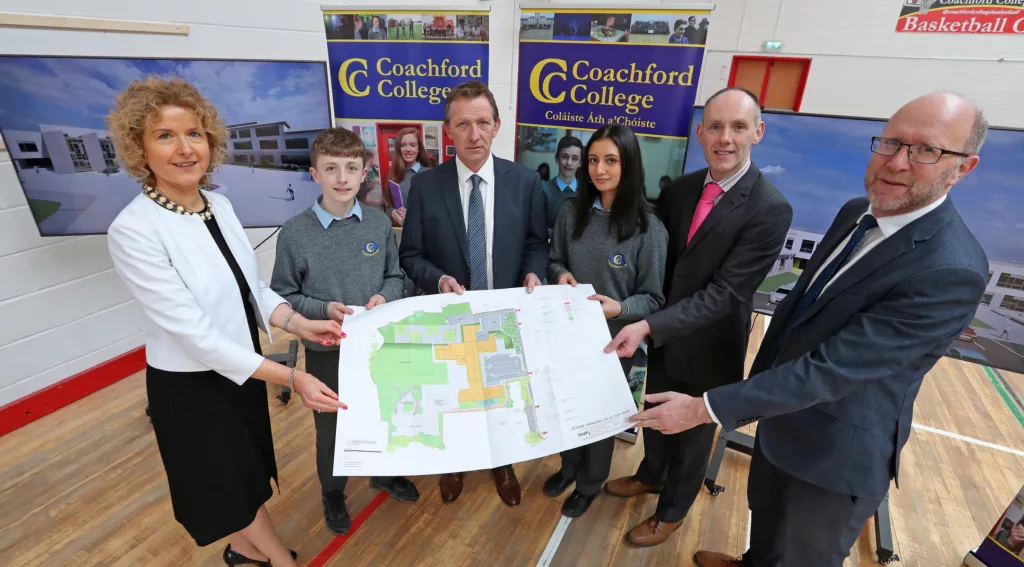
Pictured are, Áine Máire Ní Fhaoláin, Principal Coachford College, Danny Buckley, Coachford College student, Enda McWeeney, Director of OSD Cork ETB, Ericka O’Sullivan, Coachford College student Edward Williamson and Diarmuid Hickey, both Deputy Principals Coachford Community College, with the new building project plans recently submitted for planning approval, at Coachford College, Coachford, Co. Cork.
Picture: Jim Coughlan.
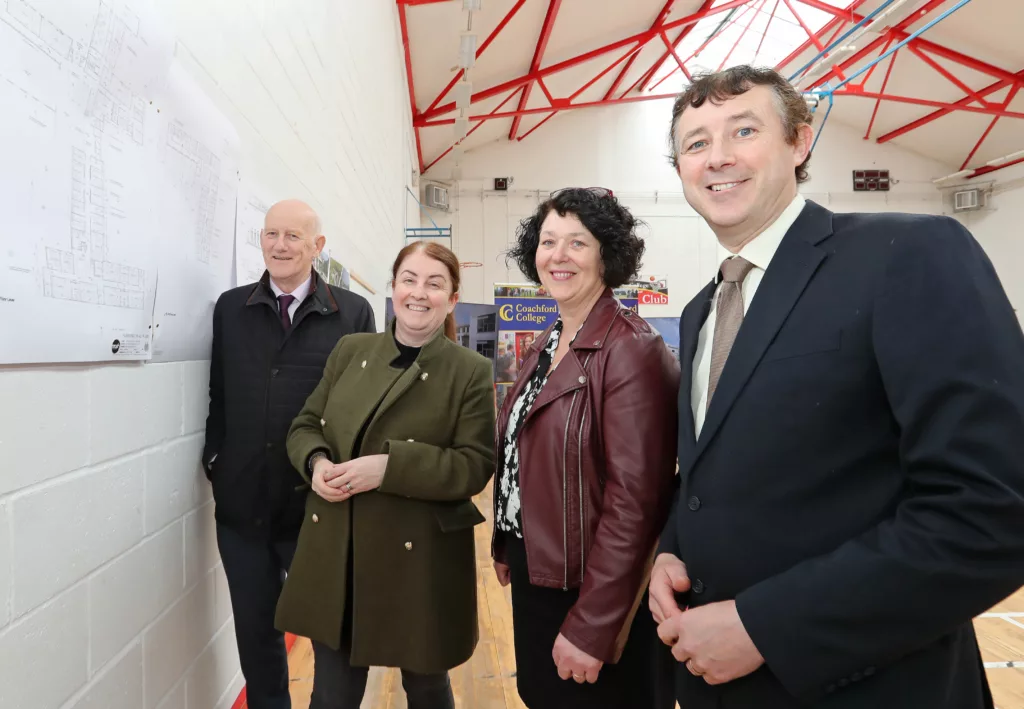
Pictured are, John Clifford, Board of Management, Jackie Carroll, MCOH Architects, Elizabeth Thompson, Board of Management and Aindrias Moynihan TD, with the new building project plans recently submitted for planning approval, at Coachford College, Coachford, Co. Cork.
Picture: Jim Coughlan.
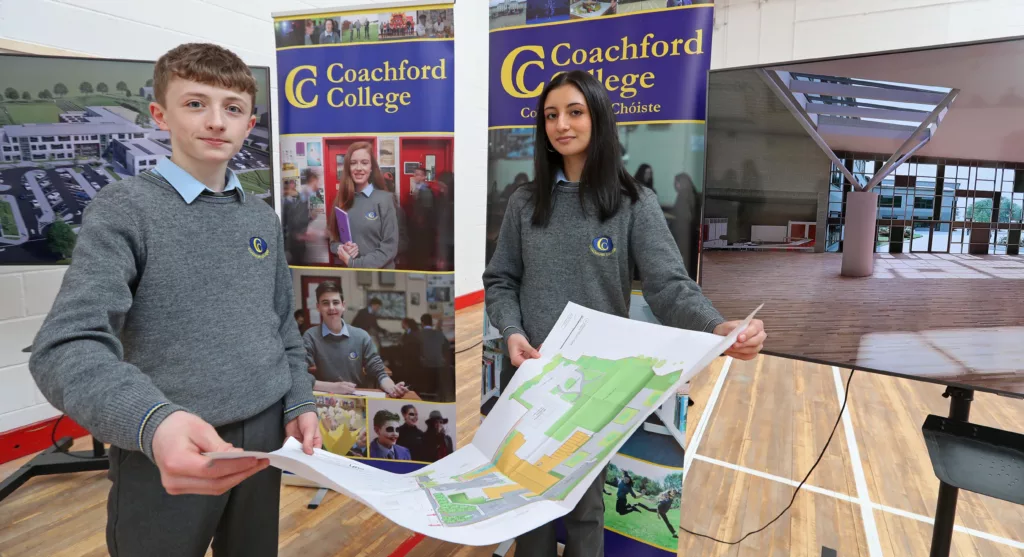
Pictured are, Danny Buckley and Ericka O’Sullivan, Coachford College students, with the new building project plans recently submitted for planning approval, at Coachford College, Coachford, Co. Cork.
Picture: Jim Coughlan.
“This is a very significant development for the community of Coachford, which will yield enormous return for our students and their future education. I want to the thank the Department of Education and Skills for their support in this large capital investment project”, said Director of Organisation Support and Development, Mr. Enda McWeeney. He added, “this promising development serves as an incredible good news story for the Coachford region and its hinterland and Cork ETB is delighted to be able to deliver this project”.
The Design Team for the Coachford College project is headed by McCarthy O’Hora Architects, working closely with Kane Crowe Kavanagh Ltd, Malone O’Regan Consulting Engineers, Semple McKillop Ltd and Reddy Architecture & Urbanism. Áine-Máire Ní Fhaoláin, Principal of Coachford College said the countdown has begun to the completion of the new school building. Ms. Ní Fhaoláin stated “This is a hugely significant step in the development of our new school complex. It is a testament to the support and commitment of all the members of our school community over many years. This new school building will provide state of the art facilities to match the excellence in teaching and learning that has long been the hallmark of Coachford College. We look forward to providing our broad curriculum in world class infrastructure, which will further enhance learning and wellbeing for generations to come”.
The development will consist of the construction of a new split level, part single storey, part two storey and part three storey 1,000 pupil post-primary school comprising a four classroom Special Education Unit, a single storey multi-purpose hall, general purpose room, general classrooms, specialist classrooms, social areas, library, administration areas, service yards, external stores, covered storage areas for construction studies, toilet and changing facilities and associated ancillary accommodation. It will also include the provision of new site entrances, car parking areas, drop-off areas, new site boundary, new ballcourts, playing pitch, landscaped external areas and all associated site works.
Full Schedule of Accommodation for the project:
Coachford College:
37 General classrooms
1 Music room
2 Multimedia
1 Textiles
2 Design & Comm Graphics/Tech Graphics
6 Science laboratories
4 Art/Craft room, Home Economics
4 Construction Studies/Engineering/Technology
1 Library
1 PE Hall
Special Education Needs Suite – 4 classroom unit
Ancillary facilities
