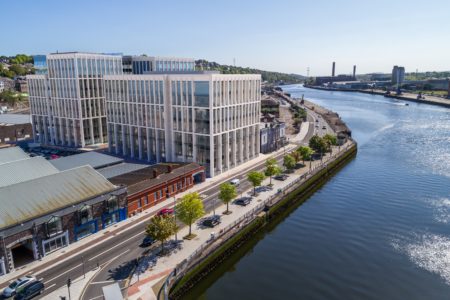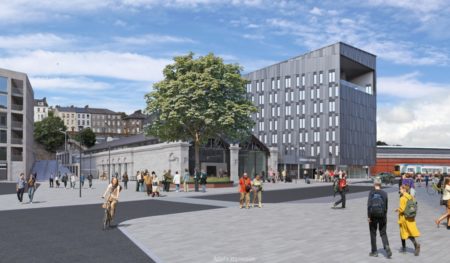1 January 2020
By Bryan Smyth
bryan@TheCork.ie
It is not too often that architects have the opportunity to design two landmark buildings that are simultaneously under construction on sites that are only 100 meters apart. Yet this is the case for Wilson Architecture, who have designed two major buildings, which over the course of 2019 have become evident on the rapidly developing North Docks area of Cork City.
Award winning architects Wilson Architecture designed the Penrose Dock Office Scheme for JCD, and the adjacent Dean Hotel Cork, jointly developed by BAM and Clarendon; both featuring highly contrasting design styles.
The €125million Penrose Dock development has a form which is based on classical proportions and which uses pilasters, spandrel beams and glazed panels to achieve a timeless elegance in the façade composition. The 250,000 sq ft scheme is composed of three main elements, the original limestone faced Cork Steam Packet Co Building, Penrose One which is a 6 story over ground floor office building fronting the riverside, and Penrose Two an 8 story over ground floor office building that fronts onto Railway Street and Alfred Street.
Frank O’Mahony, Managing Director of Wilson Architecture says “Our design embraces the historical and urban setting which includes the original Penrose House, and from which we drew our concept for the classically proportioned facades of the new buildings. The overall development contributes not only to the architectural quality of its immediate environment, but also to the wider city centre experience.”
O’Mahony continued “The Cork City Planning Department policy of allowing height variation in the docklands area is to be commended, as the different building forms add variety and interest to the skyline. This is in contrast to the “crew-cut” that was imposed on developments along Dublin’s North Quays resulting in a level, and un-interesting parapet height.”
Construction of scheme is expected to be complete by June 2020; and once open, Penrose Dock will be a key differentiator for attracting the best talent. Its location, design and light-filled interior spaces, combined with minimum Gold LEED standard certification, will provide an inspiring environment for employees. It will also feature a rooftop terrace which provides uninterrupted views of the city and surroundings. An attractive central plaza area is linked to the quayside and adjacent streets by a series of pedestrian passageways.
2019 also saw Wilson Architecture involved in the €160 million development of the Northern Quarter of Horgan’s Quay in Cork City; which includes the Wilson designed new Dean Hotel which will provide a 116 bedroom boutique hotel with rooftop restaurant and terraces overlooking the docklands and the River Lee to the south.
Speaking about the bespoke design for the new hotel, Frank O’Mahony explained “The Dean Hotel is designed as a strong sculptural shape within the overall development and with its dramatic parapet profile reflecting the sloping land forms to the north, it will be a signature building on the approaches to and from the Railway Station. The building is faced entirely in bespoke profiled black cladding which was developed specially for the building, and which emphasises its monolithic form.
Also included in this sector of the development is the conservation and reuse of the existing Limestone Carriage Sheds to provide 1,500 sq.m. of retail space. On the west side a new pedestrian link has been created by terraced steps that allow access from Horgan’s Quay up onto Lower Glanmire Road and further up to St. Luke’s Cross; as well as an apartment development of 23 units on the restricted site between Lower Glanmire Road and Railway Street.
Culminating what was a successful year for the company, in November Wilson Architecture was the recipient of the BDA Irish Building and Design Award 2019 for Public Building Project of the Year in collaboration with BAM and BODA, for their design of the Cork Criminal Courthouse on Anglesea St; which also received the Royal Institute of the Architects of Ireland (RIAI) award earlier in the year for Innovation in Design.
Wilson Architecture is one of Ireland’s leading architectural firms, with offices in Cork, Dublin and China. The company works on a range of projects from commercial to residential, and pharmaceutical to education and works collaboratively with clients, design teams and construction contractors to ensure a hands-on approach to delivering successful projects.
For more information on Wilson Architecture visit www.wilsonarchitecture.ie.




